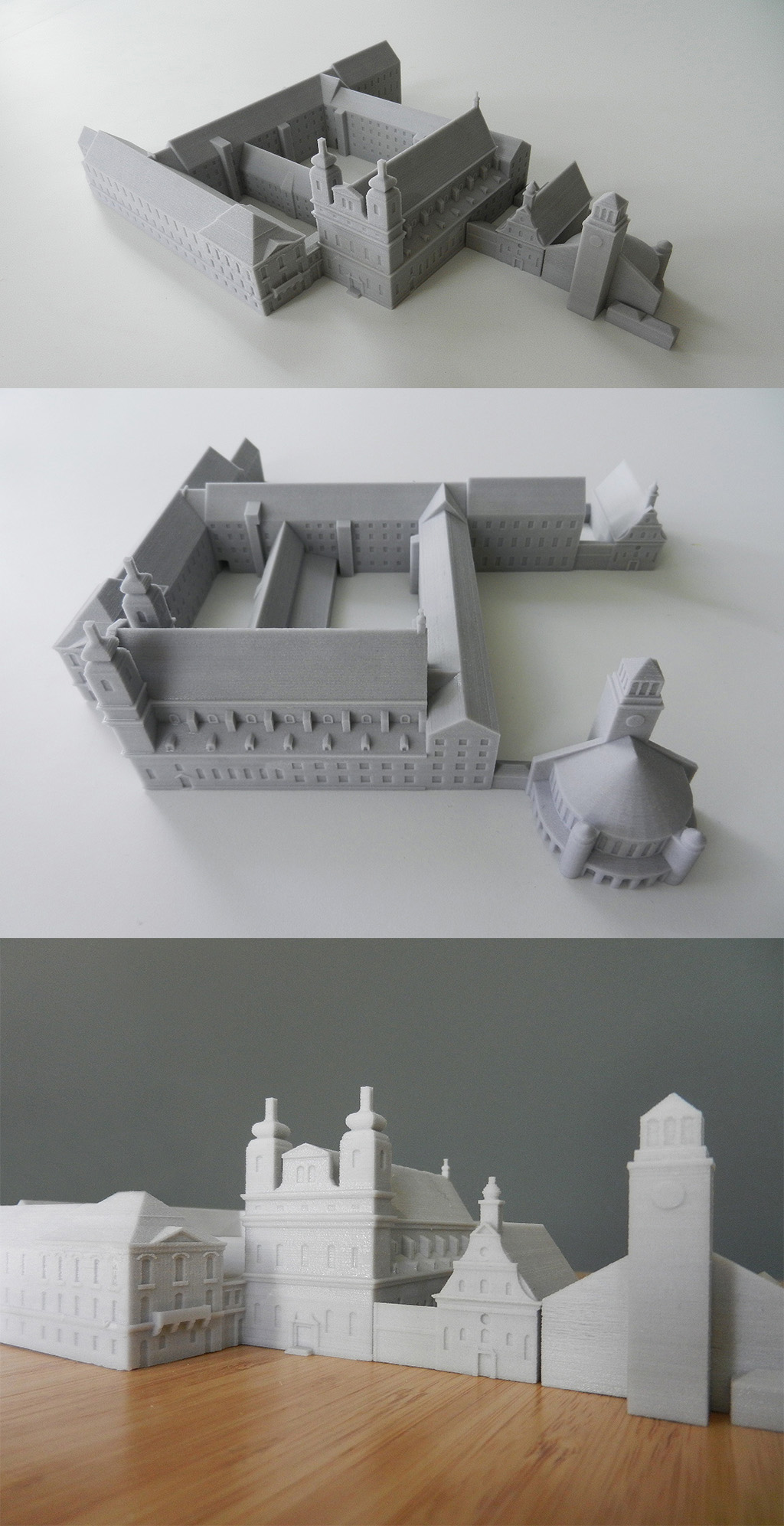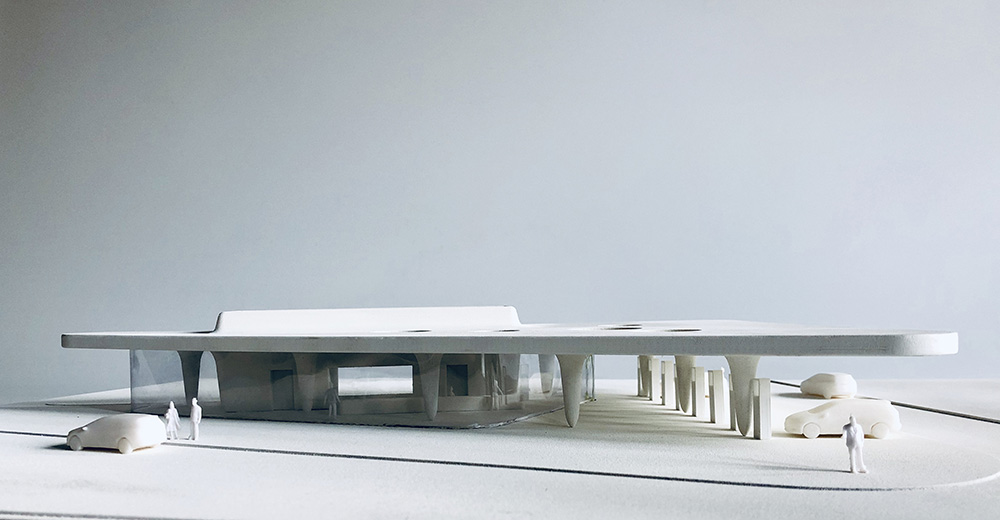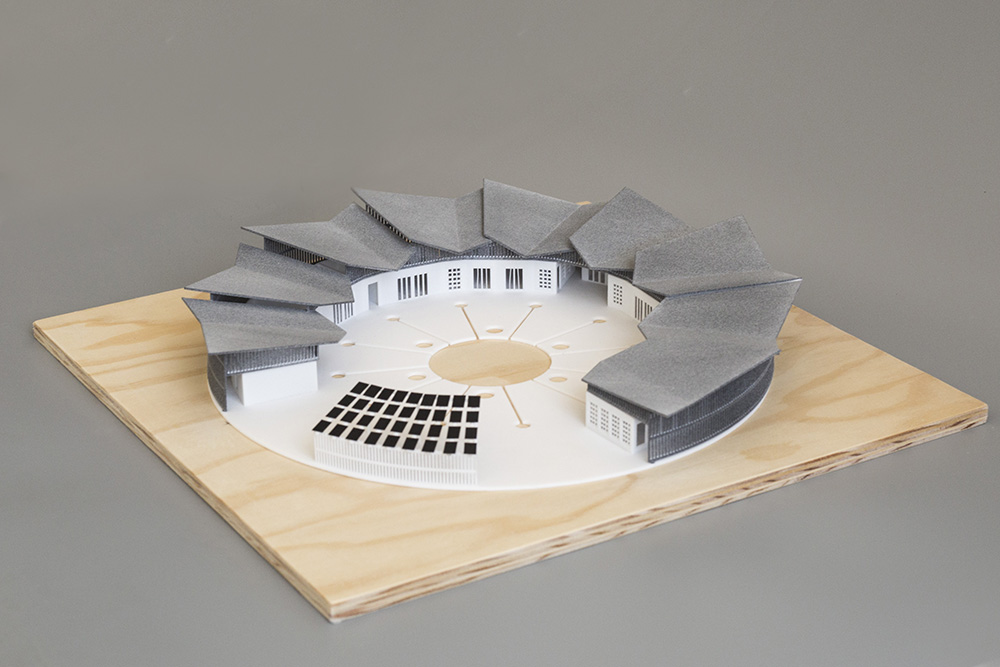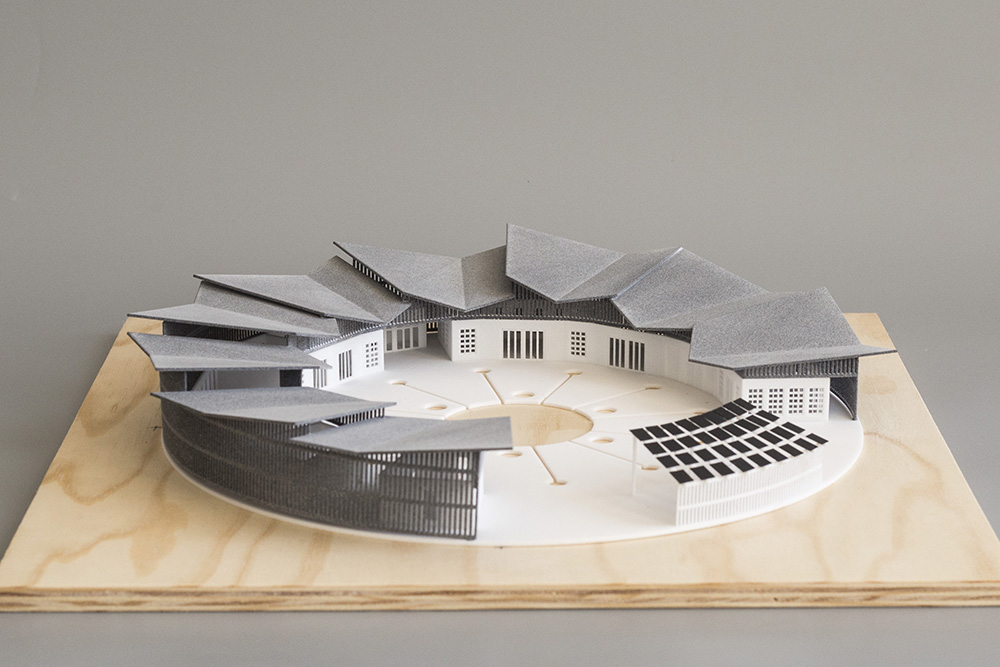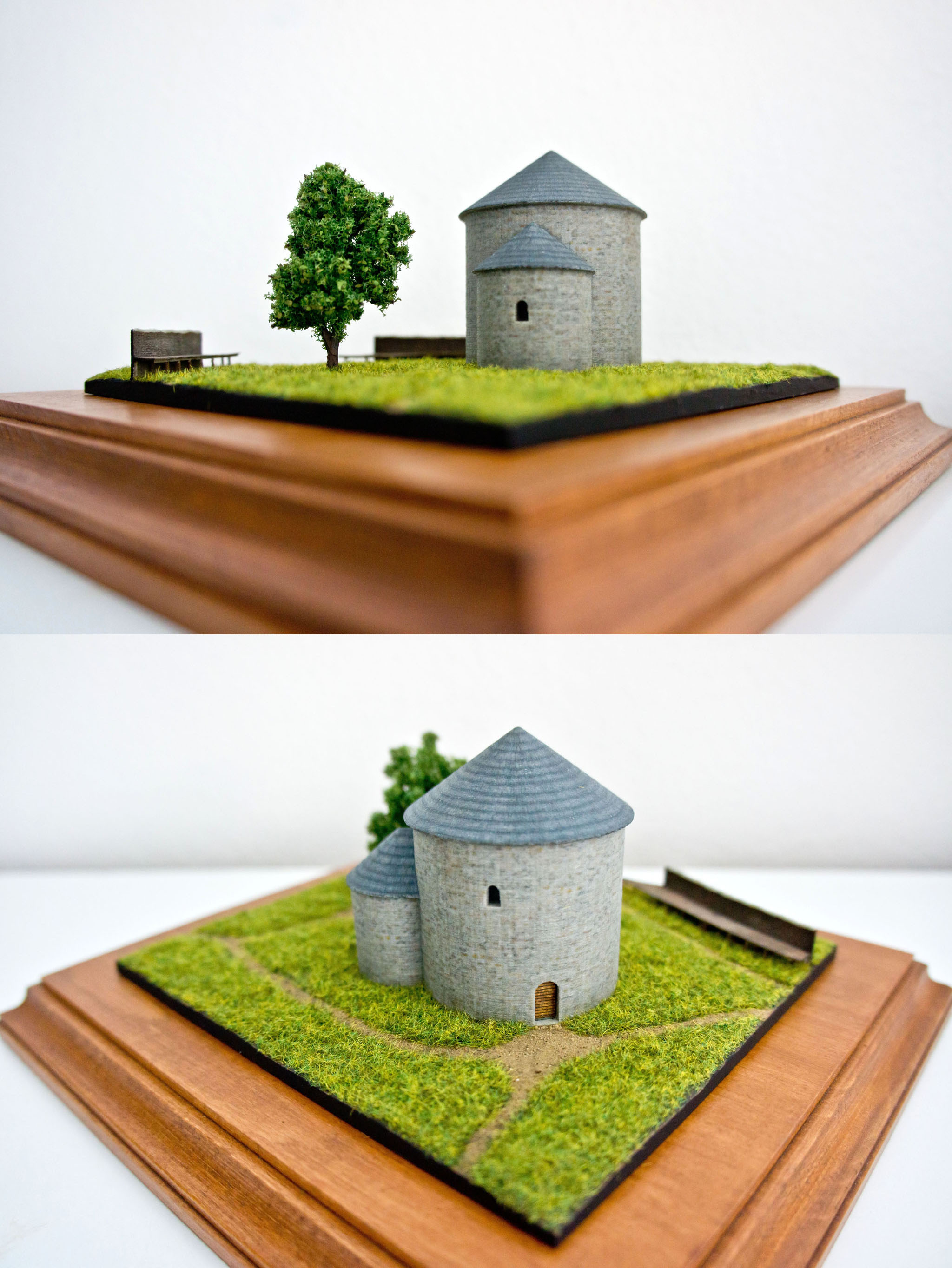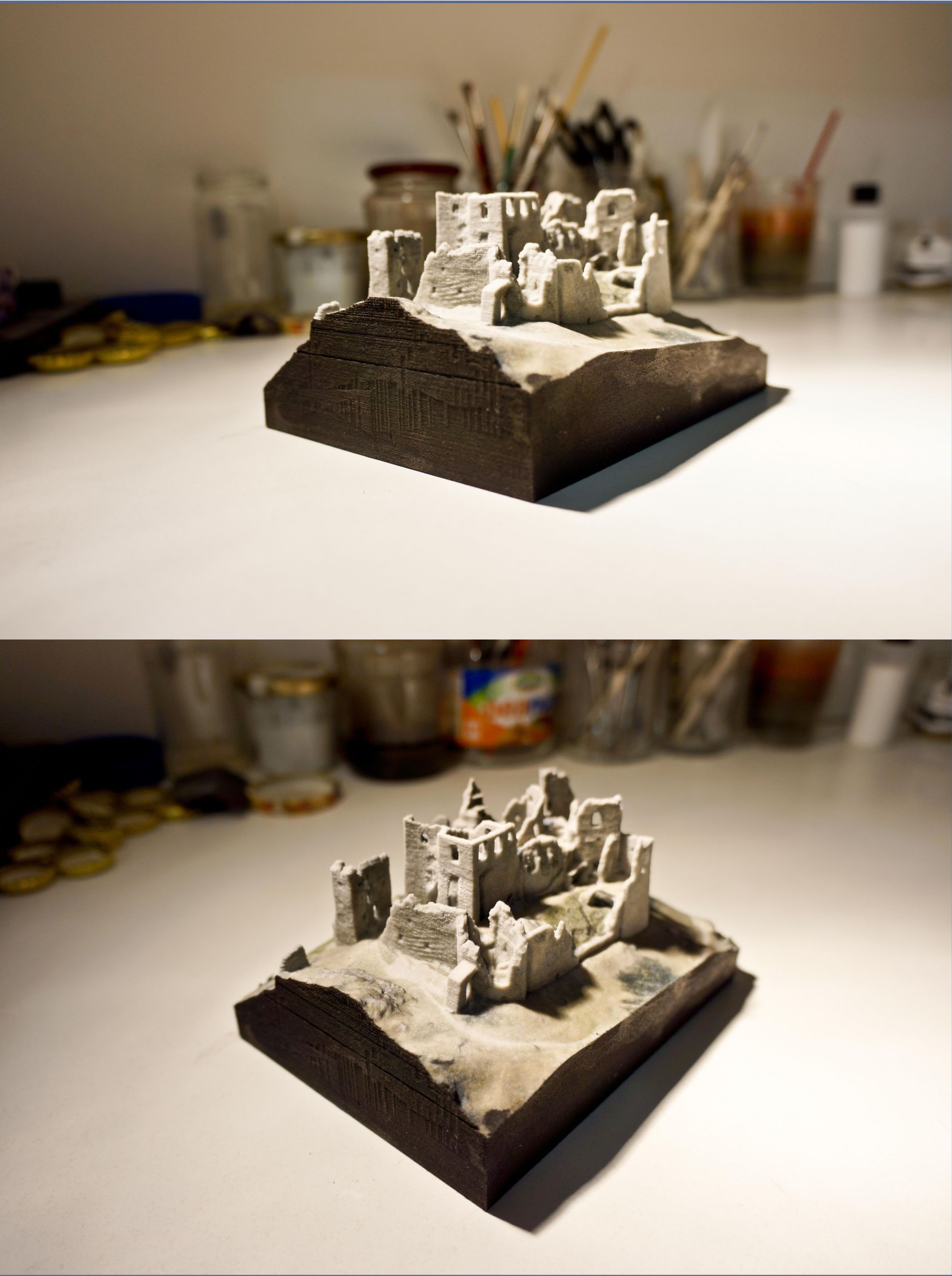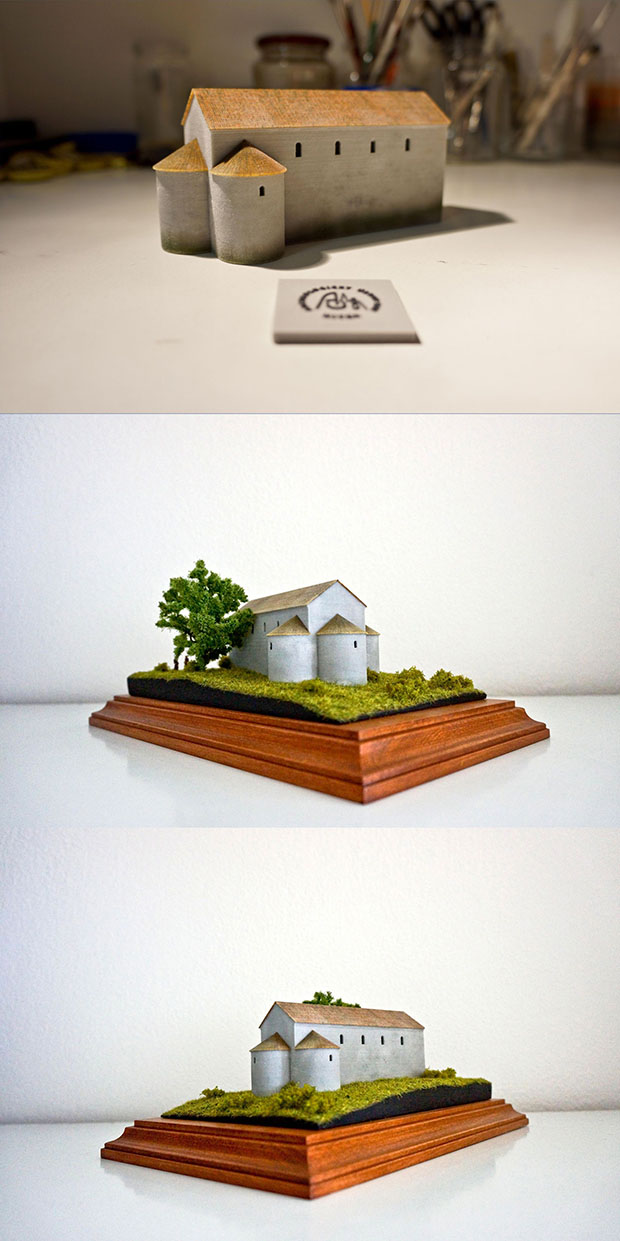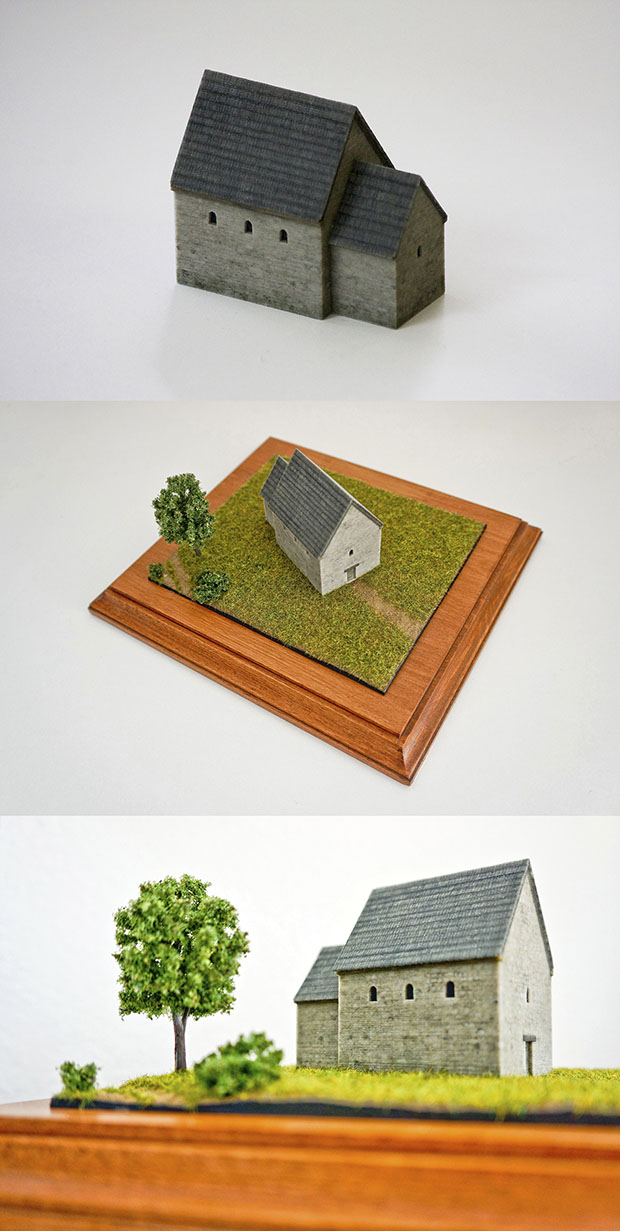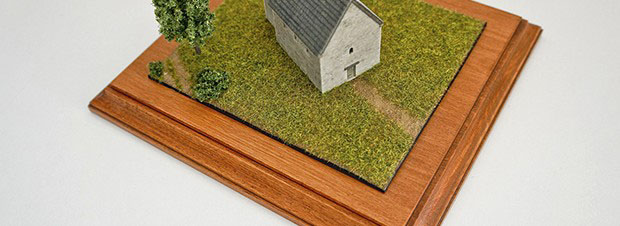
Architecture and Urbanism
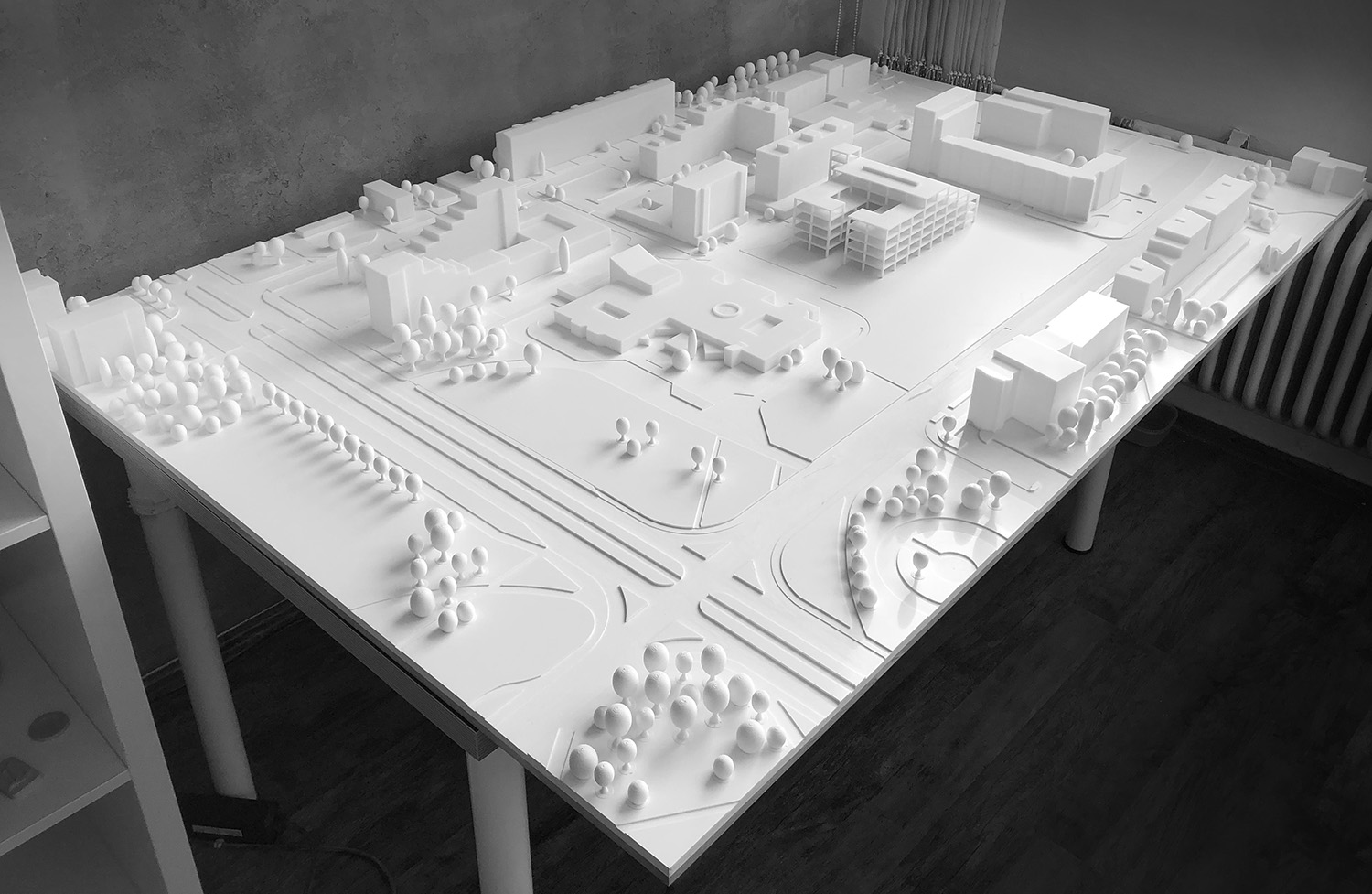
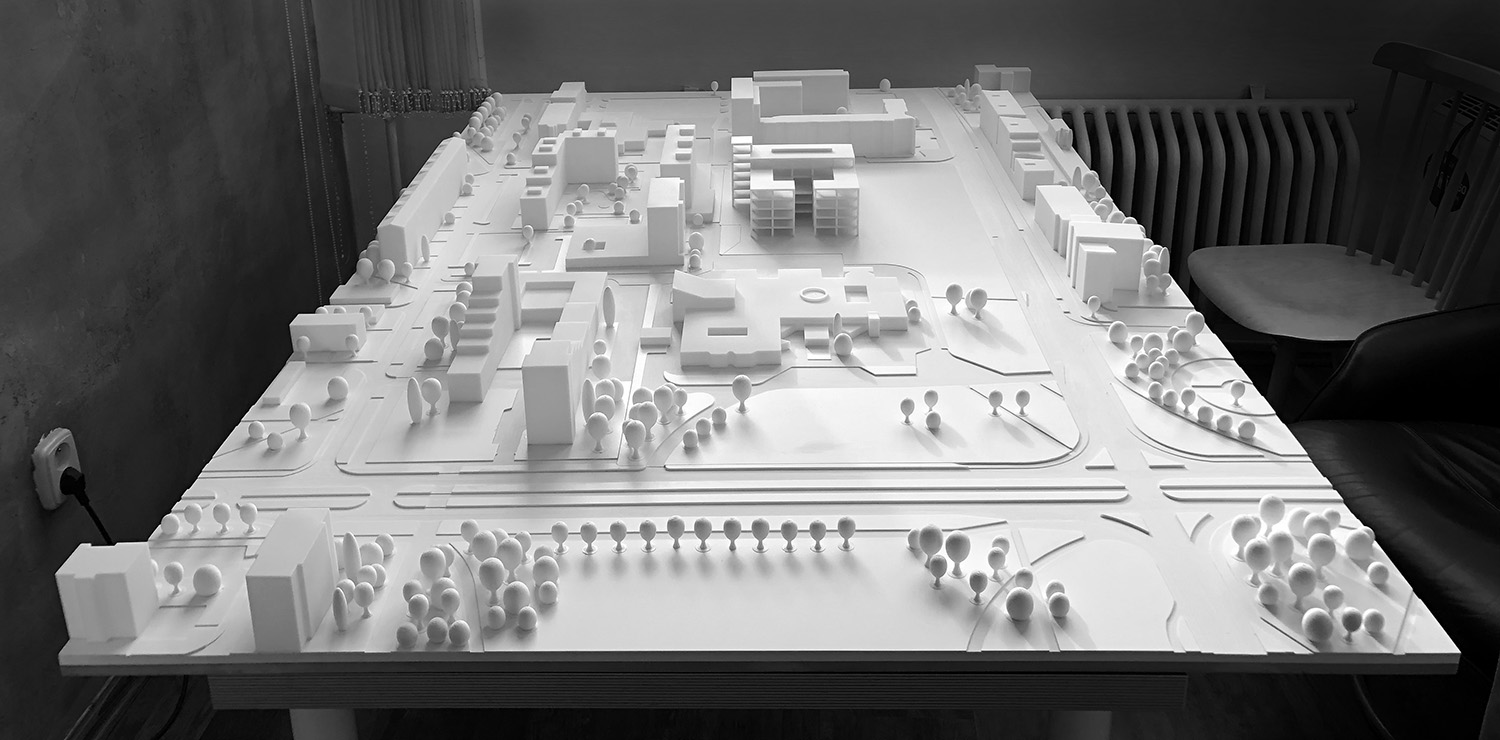 Designing architectonic and urbanistic solutions is a complicated and comprehensive process. It’s creating environment, which influences the quality of our life. Careful problem studying, proposing solutions and its following presentation are necessary in this process.
Designing architectonic and urbanistic solutions is a complicated and comprehensive process. It’s creating environment, which influences the quality of our life. Careful problem studying, proposing solutions and its following presentation are necessary in this process.
Projects themselves are presented to clients or investors, who often don’t understand the depth of the problem completely. This is why your study and intention need to be presented professionally, so they are understood properly.
Advantages of 3D printing in architecture and urbanism
- Speed – Handmade models can take a few weeks to make. 3D printing brings a significant shift, since a good model, either for presentation of the final design or ideological solutions inside the company, can be ready within 24 hours*. Time saved can be used for its adaptation or for another project.
- Accuracy – In 3D printing you don’t have to worry about a part or detail of your design being neglected. With accuracy of 0.1 mm it’s nearly impossible. In addition, thanks to machine production, its standard and quality is preserved.
- Color processing – Fully coloured printing makes models realistic and defines important parts and details. In urban models colour is suitable for definition of individual parts.
- Complex shapes – Modern architecture isn’t only about orthogonal shapes, on the contrary they are often complex curves precisely defined by the architect. Materialis these designs, concepts and visions as physical 3D models is a challenge. Strictly designed lines need precise settlement or they lose their purpose. 3D printing is the ideal solution, since models are carried out from digital data designed by its author.
Which technology is best?
In our experience, most suitable and used technology in this field is inkjet powder – 3D print of sandstone. Mostly because of it’s speed, detail and option of fully coloured print. Models excel with accuracy and thanks to the material characteristics they’re easily edited and can be combined with other materials.
If you’re unsure which technology to use, contact us at info(at)tvaroch.sk and we’ll gladly help you.
*Needless to say, it depends on the size of the model, but if we consider a house design to scale 1:50 or prefab in scale 1:100, one day is realistic.
Where next? How to print | Print a model
[eeweepinterest url="https://www.pinterest.com/tvaroch3d/3d-tla%C4%8D-v-architekt%C3%BAre-3d-printing-in-architecture/" imgw="193" w="620" h="400"]
